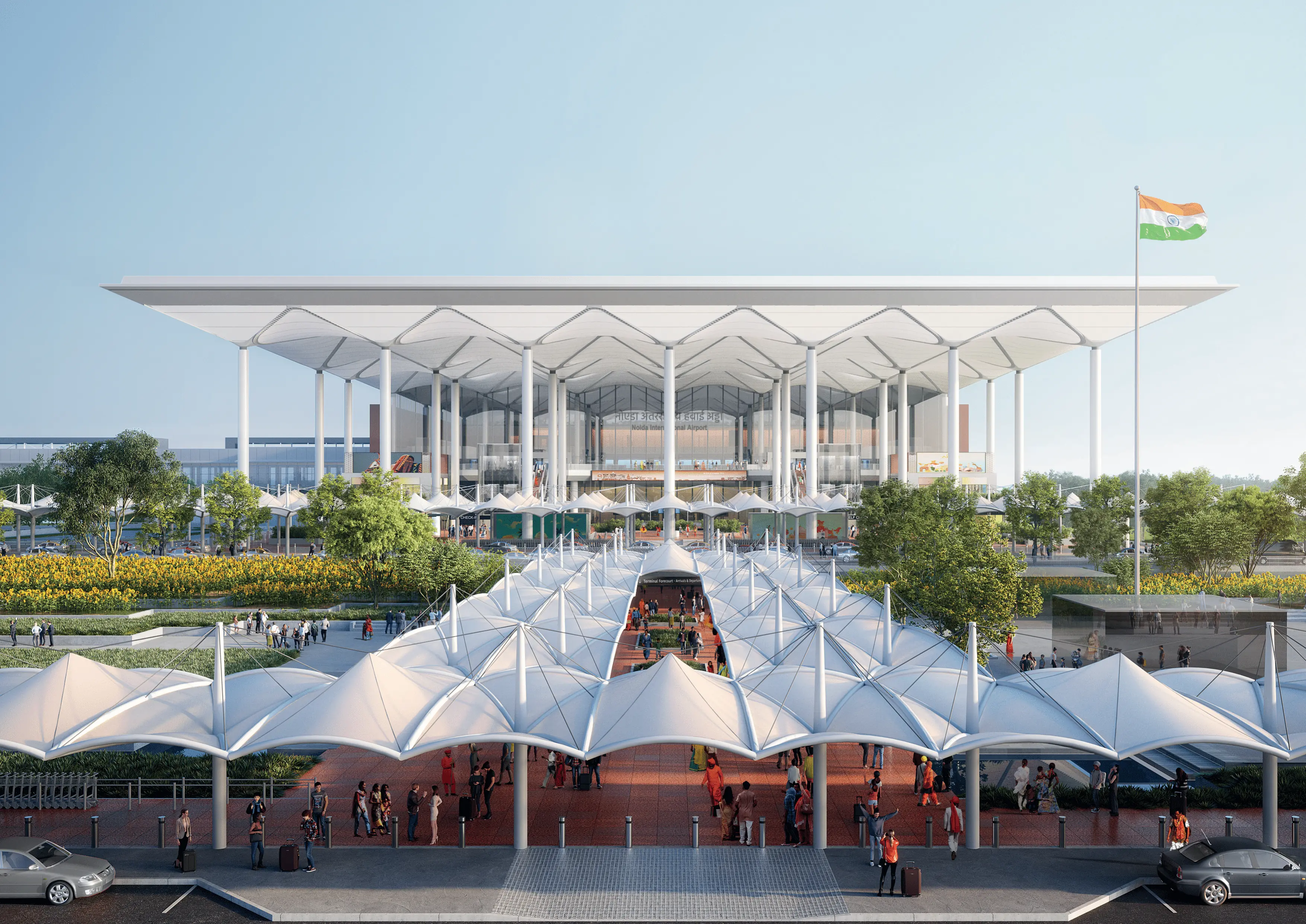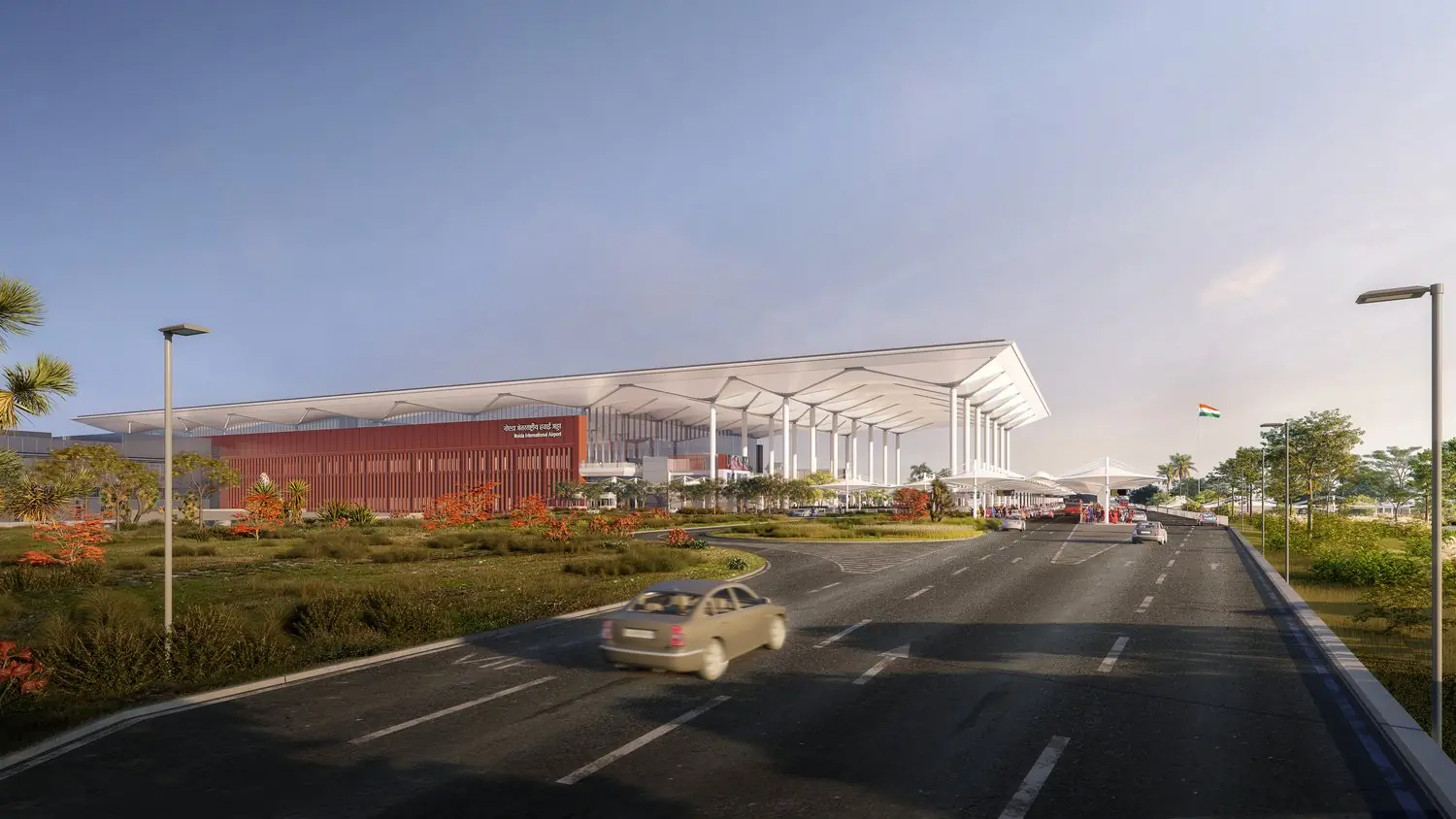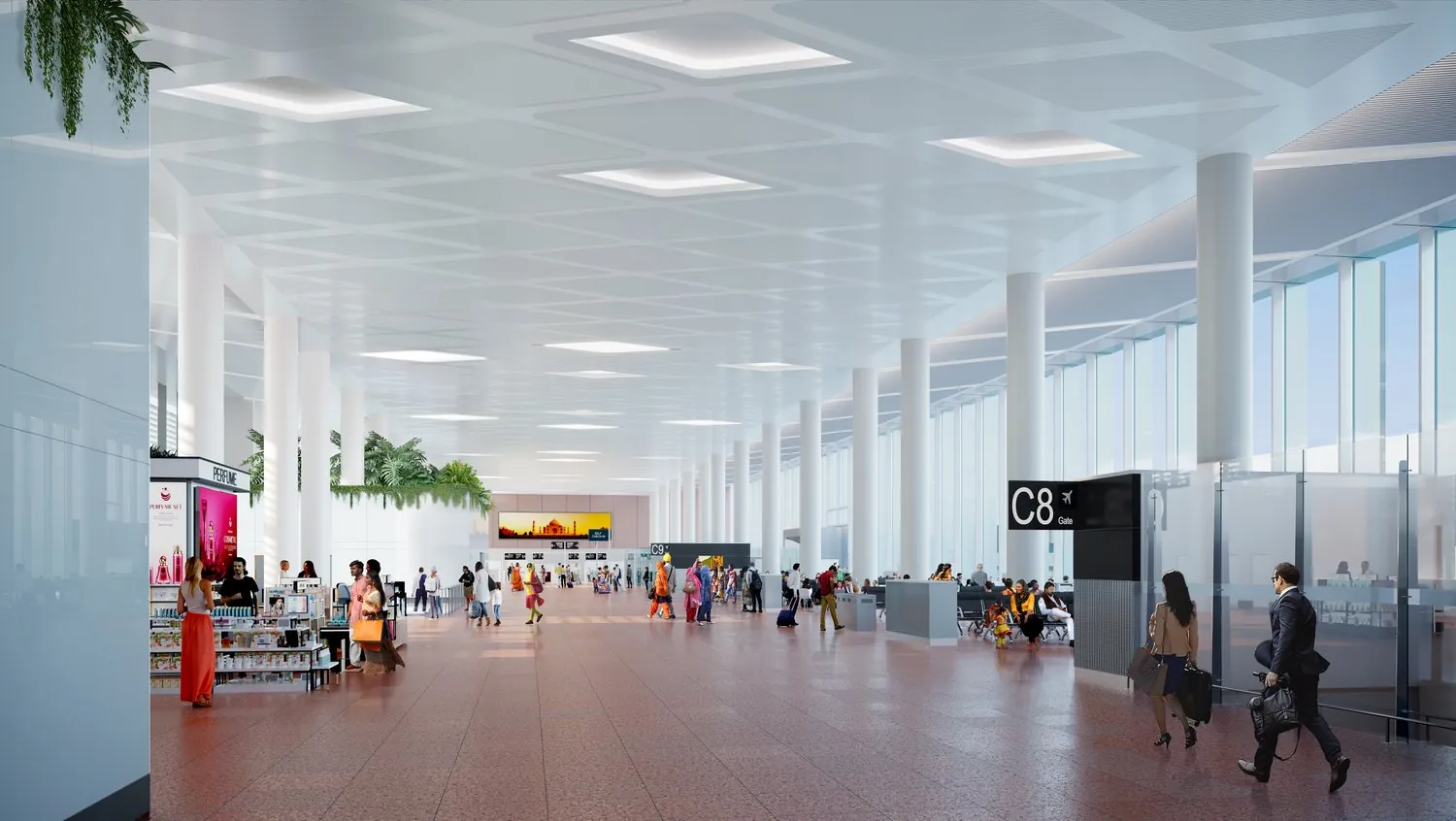Noida (Jewar) International Airport
Execution, Documentation
Execution, Documentation
Year
2024
Status
Under Construction
Client
Confidential
Noida International Airport (NIA) is more than just an airport—it’s a destination offering a unique experience by merging 'Indian Hospitality' with 'Swiss Efficiency.' GWD Collective produced BIM-based (LOD 500) shop and fabrication drawings, capturing the full design intent with precision.
We accelerated project delivery by producing architectural drawings for over 30,000 square meters of internal wall cladding. The carefully curated material palette included back-painted glass in extra white and choco grey, high-pressure laminates in white and walnut bronze, and aluminum honeycomb cladding in anthracite and champagne gold, alongside acrylic solid surfaces. The cladding consists of tempered back-painted glass panels mounted on FR plywood, and is supported by a sturdy stainless steel subframe.
We provided architectural details for corner trims, low skirting projections, and integrated brushed stainless steel edge guards which protect the back-painted glass from impact. The brushed stainless steel panels for ICT systems, flush-mounted FIDS on adjustable brackets, and recessed metal channels for speakers, create a clean, uniform look that’s easy to maintain.
To optimize efficiency, the cladding panels have been detailed to be modular with uniform dimensions. This approach not only minimizes material waste but also simplifies installation and ongoing maintenance ultimately cutting down on construction and operational costs.
Noida International Airport (NIA) is more than just an airport—it’s a destination offering a unique experience by merging 'Indian Hospitality' with 'Swiss Efficiency.' GWD Collective produced BIM-based (LOD 500) shop and fabrication drawings, capturing the full design intent with precision.
We accelerated project delivery by producing architectural drawings for over 30,000 square meters of internal wall cladding. The carefully curated material palette included back-painted glass in extra white and choco grey, high-pressure laminates in white and walnut bronze, and aluminum honeycomb cladding in anthracite and champagne gold, alongside acrylic solid surfaces. The cladding consists of tempered back-painted glass panels mounted on FR plywood, and is supported by a sturdy stainless steel subframe.
We provided architectural details for corner trims, low skirting projections, and integrated brushed stainless steel edge guards which protect the back-painted glass from impact. The brushed stainless steel panels for ICT systems, flush-mounted FIDS on adjustable brackets, and recessed metal channels for speakers, create a clean, uniform look that’s easy to maintain.
To optimize efficiency, the cladding panels have been detailed to be modular with uniform dimensions. This approach not only minimizes material waste but also simplifies installation and ongoing maintenance ultimately cutting down on construction and operational costs.








