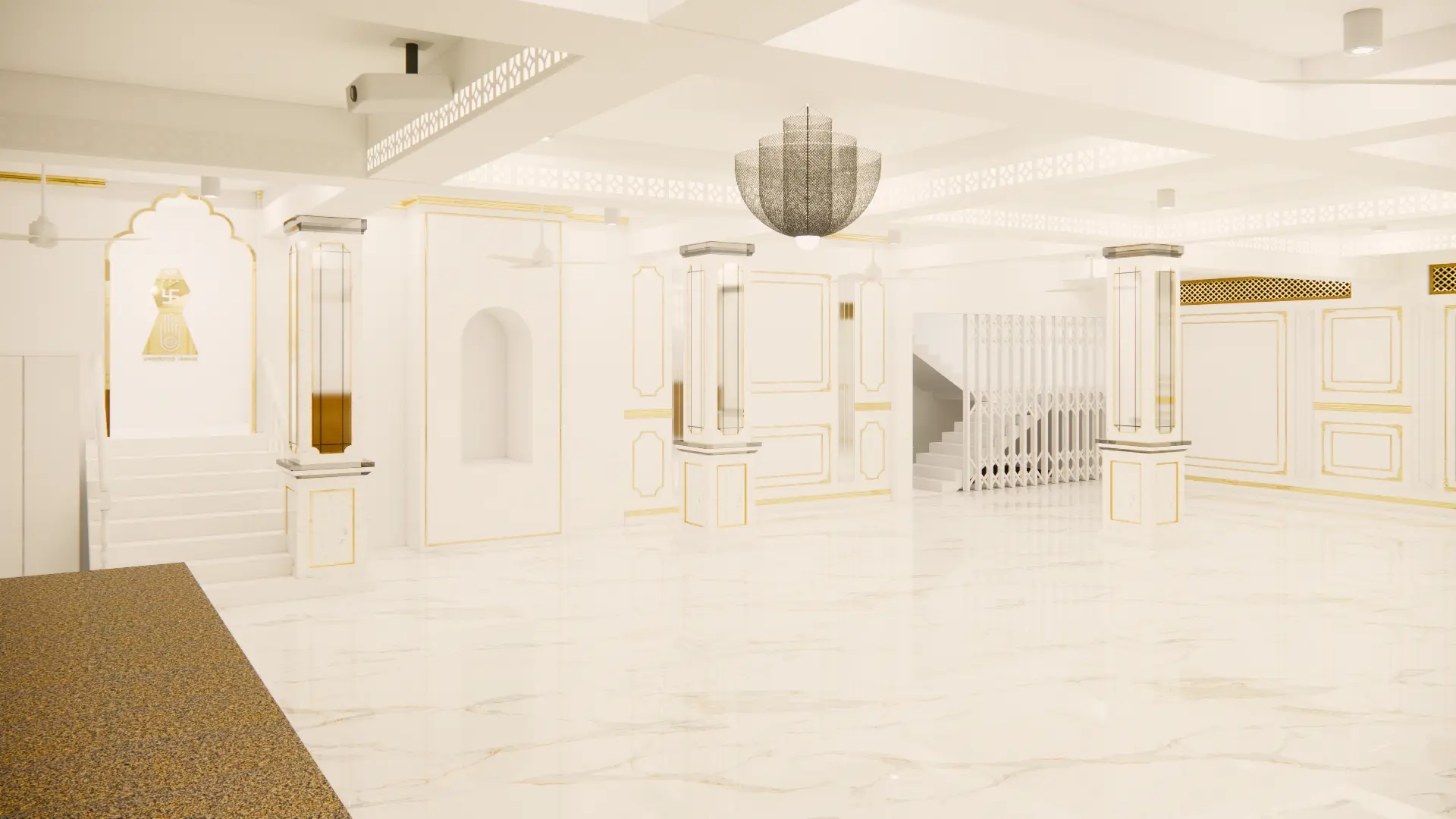Jain Temple
Interior Design
Interior Design
Year
2024
Status
Completed
Client
Aficiones Construction
A multi-functional religious and spiritual hub, seamlessly blending tradition with urban design, to host religious ceremonies, meditation sessions, and community gatherings for the Jain community. This renovated 2,200-square-foot basement within the Shree Mahaveer Digambar Jain Mandir complex offers a functional yet aesthetic interpretation of the Committee’s vision for the temple, while incorporating GWD’s design philosophy.
GWD’s involvement encompassed concept development and design presentations, including creation of mood boards, sketches, and 3D renderings, to visually communicate the design intent. We further delivered a detailed 2D Interior Design package, which covered essential elements such as floor finishes plans, wall lining elevations, reflected ceiling finishes plans, staircase details, and electrical layout (including conduiting plans) while ensuring a balance between quality of materials and project’s budget.
Throughout the project, GWD conducted frequent site visits to ensure strict adherence to specifications, monitor progress, and resolve unexpected issues, ensuring the project’s timely and successful completion.
A multi-functional religious and spiritual hub, seamlessly blending tradition with urban design, to host religious ceremonies, meditation sessions, and community gatherings for the Jain community. This renovated 2,200-square-foot basement within the Shree Mahaveer Digambar Jain Mandir complex offers a functional yet aesthetic interpretation of the Committee’s vision for the temple, while incorporating GWD’s design philosophy.
GWD’s involvement encompassed concept development and design presentations, including creation of mood boards, sketches, and 3D renderings, to visually communicate the design intent. We further delivered a detailed 2D Interior Design package, which covered essential elements such as floor finishes plans, wall lining elevations, reflected ceiling finishes plans, staircase details, and electrical layout (including conduiting plans) while ensuring a balance between quality of materials and project’s budget.
Throughout the project, GWD conducted frequent site visits to ensure strict adherence to specifications, monitor progress, and resolve unexpected issues, ensuring the project’s timely and successful completion.








